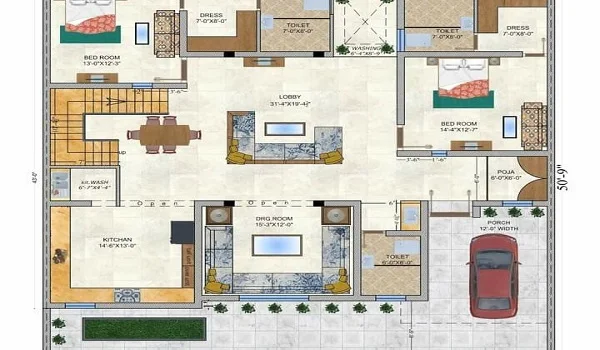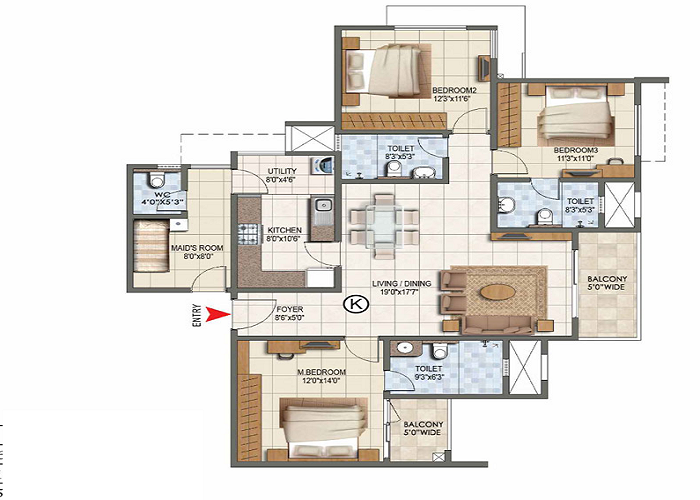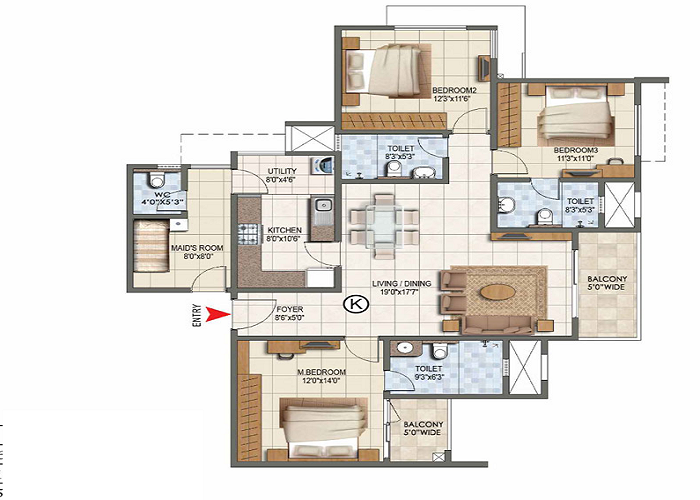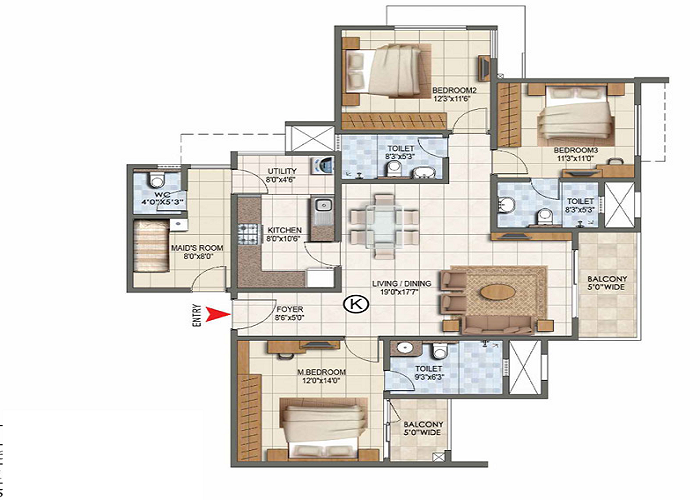Prestige Pallava Gardens Floor Plan
The Prestige Pallava Gardens Floor Plan accurately represents the project's dimensions of 1, 2, 3, and 4 BHK apartments, which range from 650 sq. ft. to 2900 sq. ft. The project is spread over 50 acres and has 2800 apartments in 21 impressive towers. This plan illustrates the precise layout of each residence within the community. It ensures that every space is utilized to its full potential, providing buyers with their ideal house.
The project's units are centered around Vaastu and are designed to use space more efficiently. Every unit will have good ventilation, natural light, and better privacy. All of the utility spacing is shown in the floor layout. Renowned architects with modern elements in it create the floor plans.
The project provides apartments in various sizes, which are stated below,
| Unit Type | Size |
|---|---|
| 1 BHK | 650 sq. ft to 950 sq. ft. |
| 2 BHK | 1001 sq. ft to 1400 sq. ft. |
| 3 BHK | 1500 sq. ft to 2100 sq. ft. |
| 4 BHK | 2500 sq. ft and 2900 sq. ft. |
The apartment features quality fittings, providing a premium living experience. All areas are with modern fixtures and enough storage space for all your needs. Big windows are there where the residents can enjoy scenic views of the green areas and surrounding amenities.

- Prestige Pallava Gardens 1 BHK apartment floor plan
- Prestige Pallava Gardens 2 BHK apartment floor plan
- Prestige Pallava Gardens 3 BHK apartment floor plan
- Prestige Pallava Gardens 4 BHK apartment floor plan
Each apartment is thoughtfully designed to have utilization of space through careful planning. Choose from a range of 1 BHK to spacious 4 BHK options, each equipped with contemporary amenities, a modular kitchen, and upscale furnishings for a luxurious life.
The 1 BHK apartment floor plan is compact with a small space, and it is for single persons and bachelors. The flats use space efficiently, accommodating one kitchen with a utility, one bedroom, one bathroom, one foyer, and a balcony.
- 1 BHK apartment size range – 650 sq. ft to 950 sq. ft. carpet area.
All the 1 BHK flats have spacious balconies with big sit-outs. All the flats are planned well to enable optimal use of the area. All rooms will have a lot of storage space with well-organized usage of space.
The 2 BHK apartment floor plan will comprise 2 bedrooms, 1 kitchen with an attached utility, 1 foyer, 2 bathrooms, and a balcony. The project has different sizes of 2BHK units, and they are available at diverse prices. It is appropriate for nuclear families and for small families who wish enough space for a growing family. The extra room can also be used as a study area or as a home office.
- 2 BHK apartment size range - 1001 sq. ft to 1400 sq. ft. carpet area
Buyers can choose any unit based on their budget range and size. The price of a two BHK flat varies with its size and the location in the tower.
The 3 BHK floor plan will encompass a foyer, an equipped kitchen with a utility area, three bedrooms, three bathrooms, and a balcony. The 3 BHK flats are suitable for joint families where numerous people are in the household.
- 3 BHK apartment size range - 1500 sq. ft to 2100 sq. ft. carpet area
All the 3 BHK flats here are spacious and have needed privacy. This floorplan is for those who crave for spacious area with luxury. They have the needed living spaces and have an office space too.
The well-designed layout of the 4 BHK floor plan will comprise one kitchen with a utility, one foyer, 4 bedrooms, 3 bathrooms, and a balcony. It is perfect for bigger families and for extended families who demand to have extra space. The extra room can be used as office space or as a study area for kids.
- 4 BHK apartment size range - 2500 sq. ft and 2900 sq. ft. carpet area
The builder uses quality building materials to make sure that people will have an owing living area. Each tower will have spacious elevators to facilitate the transfer of commodities and residents.
Experience matchless comfort in our 1 BHK, 2, 3 BHK, and 4 BHK apartments that boast spacious living areas, fully walk-in wardrobes, equipped kitchens, and luxurious bathrooms. Enjoy breathtaking views of the serene poolside, runway, lush courtyard, and stunning sunsets from balconies of Prestige Pallava Gardens ensuring a memorable retreat daily.


